
New Home Construction
Our detail-oriented skills and experience, help us bring beautiful, extremely functional and efficient homes to homeowners of all budgets. We work to only have two to three home builds under construction at a time, meaning Thomas can closely oversee or complete, all work on your home. We take our time, and the results of that, mean a home that's built to last and make home ownership a comfortable and rewarding experience, rather than a headache.
We truly treat every build as if it were going to be our home; meaning that every single aspect must be executed correctly and above code. From making sure all aspects are level and square, to ensuring the right paint colors and are trim are used, our small company size, dedication and personal attention is going to result in a better home building experience for you.
We are happy to work with homeowners who are in any stage of the home building process. We can work with you from the start, helping find a building site, developing your home plan, priorities and budget; we can join the process after you have a site, blueprints and material choices; or we can help you at any point in between. We would be happy to meet and discuss all the options with you in person, but if you'd like a head start on the conversation, download our New Home Considerations, and review an overview of the aspects and decisions involved.
Below we have a variety of our home plans, ready for you to select and start developing into your home (please note that any bonus room square footage is not included in square footage listed). If any of these interest you, message us and we'll be delighted to go over further details with you, or change the renderings to better fit your style (switch it to a look more Craftsman, Victorian, Mediterranean, Colonial, Modern, etc, which can often be done with any layout, just changes in the exterior finishing and roof pitches). And keep in mind, we are also comfortable, familiar, and honestly, thrilled, to help you develop a new custom plan from scratch, if none of these plans strike your fancy!

This home is a passive design, therefore meaning that through window placement, air flow and the use of Durisol ICF blocks, the home stays cool in the summer and warm in the winter.

This home is a passive design, therefore meaning that through window placement, air flow and the use of Durisol ICF blocks, the home stays cool in the summer and warm in the winter.

The Second Level tower with 360 windows.

This home is a passive design, therefore meaning that through window placement, air flow and the use of Durisol ICF blocks, the home stays cool in the summer and warm in the winter.
Small French Cowgirl - 1487 sq ft home &
296 covered porches
A well planned passive home - 2 bedrooms, 2 baths, wood stove, gas fireplace, dining room, living room, family room, enclosed foyer with a front and back covered porch, basement, and 2nd floor bedroom or office with 360 views. (Option to add attached garage on North Side)
Utilizing light and heat in the summer and winter, combined with air flow and the use of Durisol ICF blocks, this home is extremely energy efficient, and does not require air conditioning to stay cool.
Build this plan, starting at $230,000.

One story - 3 bedroom - 2 Baths - 2 car attached garage - Crawlspace or basement

One story - 3 bedroom - 2 Baths - 2 car attached garage - Crawlspace

Optional Bonus Room

One story - 3 bedroom - 2 Baths - 2 car attached garage - Crawlspace or basement
French Country Home - 1,986 sq ft home & porches
+ 513 sq ft garage
Quaint one story home - 3 bedrooms, 2 baths, attached 2 car garage, fireplace, formal dining room, great gathering room, front porch entry and back covered porch, crawlspace or basement, optional bonus room above if going with crawlspace.
Build this plan, starting at $267,607.

Great for a narrow building site! 2 bedrooms, one bath, one half bath, crawlspace, semi-covered porch, snack bar, wet bar, built-in cabinets, shelves and desks

Great for a narrow building site! 2 bedrooms, one bath, one half bath, crawlspace, semi-covered porch, snack bar, wet bar, built-in cabinets, shelves and desks
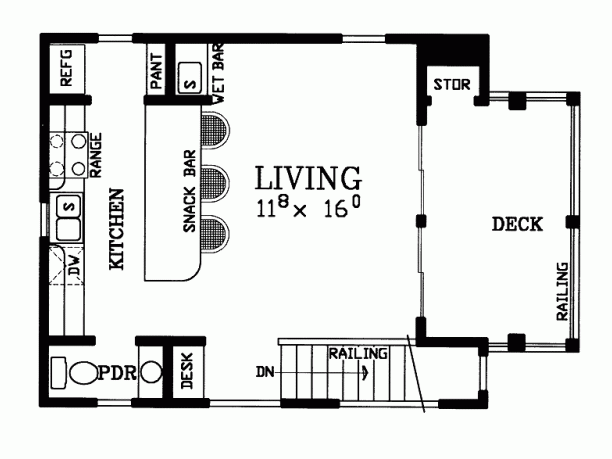
Great for a narrow building site! 2 bedrooms, one bath, one half bath, crawlspace, semi-covered porch, snack bar, wet bar, built-in cabinets, shelves and desks

Great for a narrow building site! 2 bedrooms, one bath, one half bath, crawlspace, semi-covered porch, snack bar, wet bar, built-in cabinets, shelves and desks
Narrow Craftsman Bungalow -
945 sq ft home & porch
Great two-story plan for a narrow building site and sites with a possible view on the second floor! 2 bedrooms, one bath, one half bath, crawlspace, semi-covered porch, snack bar, wet bar, built-in cabinets, shelves and desks.
Build this plan, starting at $195,840.

One Story, 3 bedroom, 2 baths, slab or basement, attached 2-car garage, fireplace, covered front porch, rear lanai/sunroom, family room, breakfast nook, snack bar

One Story, 3 bedroom, 2 baths, slab or basement, attached 2-car garage, fireplace, covered front porch, rear lanai/sunroom, family room, breakfast nook, snack bar

One Story, 3 bedroom, 2 baths, slab or basement, attached 2-car garage, fireplace, covered front porch, rear lanai/sunroom, family room, breakfast nook, snack bar

One Story, 3 bedroom, 2 baths, slab or basement, attached 2-car garage, fireplace, covered front porch, rear lanai/sunroom, family room, breakfast nook, snack bar
Craftsman Country Bungalow -
1,879 sq ft home & porches
+ 548 sq ft garage
Highly functional craftsman style layout. One Story, 3 bedroom, 2 baths, slab or basement, attached 2-car garage, fireplace, covered front porch, rear lanai/sunroom, family room, breakfast nook, snack bar.
Build this plan, starting at $248,272.

1,069 sq ft home + porches Adorable open well-lit one-story home, 2 bedrooms, 1 baths, front porch, large bay windows in the living room.

1,069 sq ft home + porches Adorable open well-lit one-story home, 2 bedrooms, 1 baths, front porch, large bay windows in the living room.

1,069 sq ft home + porches Adorable open well-lit one-story home, 2 bedrooms, 1 baths, front porch, large bay windows in the living room.

1,069 sq ft home + porches Adorable open well-lit one-story home, 2 bedrooms, 1 baths, front porch, large bay windows in the living room.
Country Victorian Cottage -
1,069 sq ft home & porches
Adorable, open, well-lit, one-story home, 2 bedrooms, 1 bath, front porch, large bay windows in the living room.
Build this plan, starting at $179,728.
This homes exterior styling could easily be changed to bring it into the Craftsman style.

1,641 sq ft home & porches + 452 sq ft garage A classic, simple representation of the arts & crafts movement. One-story home, 3 bedrooms, 2 baths, crawlspace, covered porches, formal dining room, attached garage, great room, fireplace.

1,641 sq ft home & porches + 452 sq ft garage A classic, simple representation of the arts & crafts movement. One-story home, 3 bedrooms, 2 baths, crawlspace, covered porches, formal dining room, attached garage, great room, fireplace.

1,641 sq ft home & porches + 452 sq ft garage A classic, simple representation of the arts & crafts movement. One-story home, 3 bedrooms, 2 baths, crawlspace, covered porches, formal dining room, attached garage, great room, fireplace.

1,641 sq ft home & porches + 452 sq ft garage A classic, simple representation of the arts & crafts movement. One-story home, 3 bedrooms, 2 baths, crawlspace, covered porches, formal dining room, attached garage, great room, fireplace.
Ranch Craftsman -
1,641 sq ft home & porches
A classic, simple representation of the arts & crafts movement. One-story home, 3 bedrooms, 2 baths, crawlspace, covered porches, formal dining room, attached garage, great room, fireplace.
Build this plan, starting at $250,532.
Garage doors could easily move to the right side of the home, if your site has the space and you prefer to not to have the full face of the garage as the front view of the home.

864 sq ft home & porches Well designed one-story home leaves no wasted spaces, 2 bedrooms, 1 baths, covered porches, great room, huge windows to let in the sun and view!

864 sq ft home & porches Well designed one-story home leaves no wasted spaces, 2 bedrooms, 1 baths, covered porches, great room, huge windows to let in the sun and view!

864 sq ft home & porches Well designed one-story home leaves no wasted spaces, 2 bedrooms, 1 baths, covered porches, great room, huge windows to let in the sun and view!
Compact Contemporary Modern Home -
864 sq ft home & porches
Well designed, one-story home leaves no wasted space, 2 bedrooms, 1 bath, covered porches, great room, huge windows to let in the sun and view!
Build this plan, starting at $150,000.

5,979 sq ft home & porches + 811 sq ft garage Expansive two-story home, 6 bedrooms, 7 baths, 3-car attached garage, covered porch and screened porch, butler’s pantry, breakfast nook, interior balcony, formal dining room, great room, elevator, 2 chimneys

5,979 sq ft home & porches + 811 sq ft garage Expansive two-story home, 6 bedrooms, 7 baths, 3-car attached garage, covered porch and screened porch, butler’s pantry, breakfast nook, interior balcony, formal dining room, great room, elevator, 2 chimneys

5,979 sq ft home & porches + 811 sq ft garage Expansive two-story home, 6 bedrooms, 7 baths, 3-car attached garage, covered porch and screened porch, butler’s pantry, breakfast nook, interior balcony, formal dining room, great room, elevator, 2 chimneys

5,979 sq ft home & porches + 811 sq ft garage Expansive two-story home, 6 bedrooms, 7 baths, 3-car attached garage, covered porch and screened porch, butler’s pantry, breakfast nook, interior balcony, formal dining room, great room, elevator, 2 chimneys
Colonial Nantucket Style Home -
5,979 sq ft home & porches
+ 811 sq ft garage
Expansive two-story home, 6 bedrooms, 7 baths, 3-car attached garage, covered porch and screened porch, butler's pantry, breakfast nook, interior balcony, formal dining room, great room, elevator, 2 chimneys.
Build this plan, starting at $840,920.

3,424 sq ft home & porches + 770 sq ft garage Stunning one-story layout with essentially two master bedroom suites, and a great layout for expansive views on all sides of the home. 5 bedroom, 4 baths, attached 3-car garage, covered porches, outdoor bar & grill, formal dining room, family room, built-in cabinets, desks and shelves, fireplace

3,424 sq ft home & porches + 770 sq ft garage Stunning one-story layout with essentially two master bedroom suites, and a great layout for expansive views on all sides of the home. 5 bedroom, 4 baths, attached 3-car garage, covered porches, outdoor bar & grill, formal dining room, family room, built-in cabinets, desks and shelves, fireplace

3,424 sq ft home & porches + 770 sq ft garage Stunning one-story layout with essentially two master bedroom suites, and a great layout for expansive views on all sides of the home. 5 bedroom, 4 baths, attached 3-car garage, covered porches, outdoor bar & grill, formal dining room, family room, built-in cabinets, desks and shelves, fireplace

3,424 sq ft home & porches + 770 sq ft garage Stunning one-story layout with essentially two master bedroom suites, and a great layout for expansive views on all sides of the home. 5 bedroom, 4 baths, attached 3-car garage, covered porches, outdoor bar & grill, formal dining room, family room, built-in cabinets, desks and shelves, fireplace
Southwestern Italianate Home -
3,424 sq ft home & porches + 770 sq ft garage
Stunning one-story layout with essentially two master bedroom suites, and a great layout for expansive views on all sides of the home.
5 bedroom, 4 baths, attached 3-car garage, covered porches, outdoor bar & grill, formal dining room, family room, built-in cabinets, desks and shelves, fireplace
Build this plan, starting at $525,320.

2,909 sq ft home and porches + 576 sq ft garage Classic Mediterranean style layout, with the whole length of the home surrounded by enclosed glass patios, floor to ceiling, perfect for sitting and enjoying great views. Designed to be alongside a lap pool and spa, could easily be adapted to another purpose and outdoor living space. 2 story, 3 bedroom, 2 bath, on slab, 2 car attached garage, formal dining room, enclosed porches, great room, fireplace, home theater/media room, guest suite

2 story, 3 bedroom, 2 bath, on slab, 2 car attached garage, formal dining room, enclosed porches, great room, fireplace, home theater/media room, guest suite

2 story, 3 bedroom, 2 bath, on slab, 2 car attached garage, formal dining room, enclosed porches, great room, fireplace, home theater/media room, guest suite

2,909 sq ft home and porches + 576 sq ft garage Classic Mediterranean style layout, with the whole length of the home surrounded by enclosed glass patios, floor to ceiling, perfect for sitting and enjoying great views. Designed to be alongside a lap pool and spa, could easily be adapted to another purpose and outdoor living space. 2 story, 3 bedroom, 2 bath, on slab, 2 car attached garage, formal dining room, enclosed porches, great room, fireplace, home theater/media room, guest suite
Mediterranean Italianate Poolside Home -
2,909 sq ft home & porches + 576 sq ft garage
Classic Mediterranean style layout, with the whole length of the home surrounded by enclosed glass patios, floor to ceiling, perfect for sitting and enjoying great views year round. Designed to be alongside a lap pool and spa, could easily be adapted to another purpose and outdoor living space.
2 story, 3 bedroom, 2 bath, on slab, 2 car attached garage, formal dining room, enclosed porches, great room, fireplace, home theater/media room, guest suite
Build this plan, starting at $511,449.

2,732 sq ft home and porches + 529 sq ft garage 2 story, 3 bedroom, 2 bath, on slab, 2 car garage, outdoor grill/kitchen, covered porches, fireplace, columned entry and interior, outdoor living space, courtyard, built-in desks, cabinets, guest suite, optional outdoor pool, formal dining room
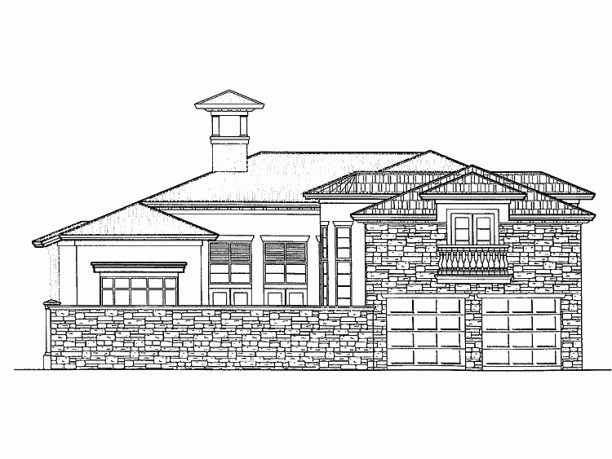
2,732 sq ft home and porches + 529 sq ft garage 2 story, 3 bedroom, 2 bath, on slab, 2 car garage, outdoor grill/kitchen, covered porches, fireplace, columned entry and interior, outdoor living space, courtyard, built-in desks, cabinets, guest suite, optional outdoor pool, formal dining room

2,732 sq ft home and porches + 529 sq ft garage 2 story, 3 bedroom, 2 bath, on slab, 2 car garage, outdoor grill/kitchen, covered porches, fireplace, columned entry and interior, outdoor living space, courtyard, built-in desks, cabinets, guest suite, optional outdoor pool, formal dining room

2,732 sq ft home and porches + 529 sq ft garage 2 story, 3 bedroom, 2 bath, on slab, 2 car garage, outdoor grill/kitchen, covered porches, fireplace, columned entry and interior, outdoor living space, courtyard, built-in desks, cabinets, guest suite, optional outdoor pool, formal dining room
Neoclassical Italianate Garden Home -
2,732 sq ft home & porches + 529 sq ft garage
Italianate simplified and given a lot of Neoclassical flare with exterior and interior columns throughout and high ceilings (12'6" lower level, 10' upper level). Designed around a private courtyard and optional pool area, you'll have great views both looking in and out of the home.
2 story, 3 bedroom, 2 bath, on slab, 2 car garage (connected by covered walkway - screens/glass could be added), outdoor grill/kitchen, covered porches, fireplace, columned entry and interior, outdoor living space, courtyard, built-in desks, cabinets, guest suite, optional outdoor pool, formal dining room
Build this plan, starting at $444,018.

1,932 sq ft home & porches + 452 sq ft garage 3 bedrooms, 2 baths, 2-car attached garage, on slab, fireplace, formal dining room, covered porches, open floor plan, vaulted ceilings
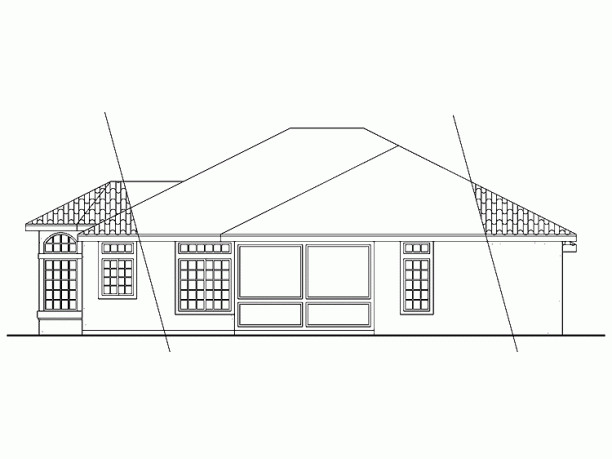
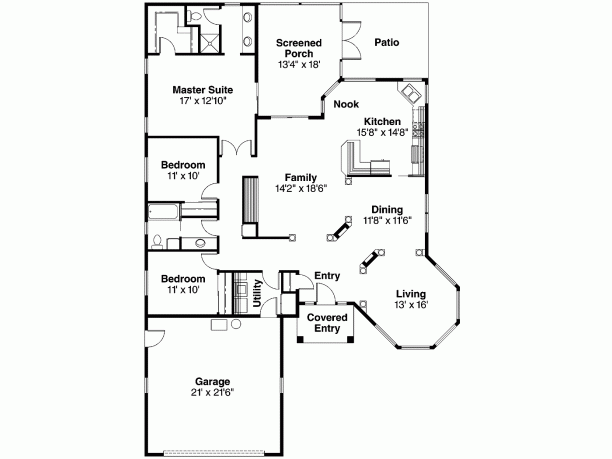

1,932 sq ft home & porches + 452 sq ft garage 3 bedrooms, 2 baths, 2-car attached garage, on slab, fireplace, formal dining room, covered porches, open floor plan, vaulted ceilings
Ranch Mediterranean Home -
1,932 sq ft home & porches +
452 sq ft garage
A simplified Mediterranean style that gives you all the openess, light and high ceilings of a larger Italianate design, without having such a large footprint.
3 bedrooms, 2 baths, 2-car attached garage, on slab, fireplace, formal dining room, covered porches, open floor plan, vaulted ceilings
Build this plan, starting at $316,428.

1,771 sq ft home and porches + 541 sq ft garage One-story, 3 bedrooms, 2 baths, on crawlspace, 2-car attached garage, fireplace, covered porches, formal dining room, great room
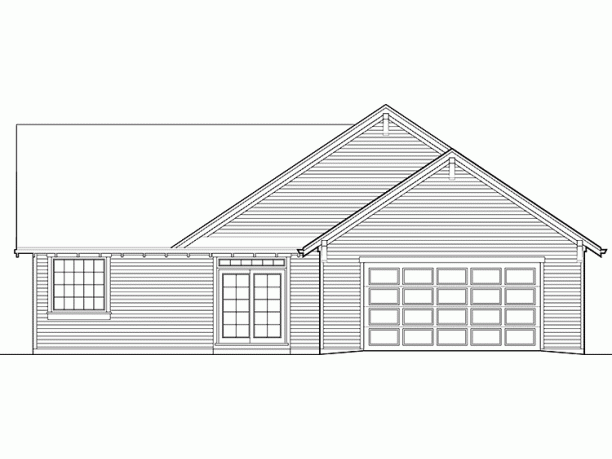
1,771 sq ft home and porches + 541 sq ft garage One-story, 3 bedrooms, 2 baths, on crawlspace, 2-car attached garage, fireplace, covered porches, formal dining room, great room

1,771 sq ft home and porches + 541 sq ft garage One-story, 3 bedrooms, 2 baths, on crawlspace, 2-car attached garage, fireplace, covered porches, formal dining room, great room

1,771 sq ft home and porches + 541 sq ft garage One-story, 3 bedrooms, 2 baths, on crawlspace, 2-car attached garage, fireplace, covered porches, formal dining room, great room
Simple Craftsman Bungalow -
1,771 sq ft home and porches + 541 sq ft garage
A great design for someone who loves the craftsman look, but wants a more simplified version. Vaulted ceilings and central fireplace, with any open floor plan from the entrance to the great room, kitchen and the breakfast nook make the home feel large.
One-story, 3 bedrooms, 2 baths, on crawlspace, 2-car attached garage, fireplace, covered porches, formal dining room, great room
Build this plan, starting at $278,039.

1,320 sq ft home & porches + 495 sq ft garage One-story, 3 Bedroom, 2 Bath, detached 2-car garage, on slab, covered porches, great room, patio and garden, porte cochere
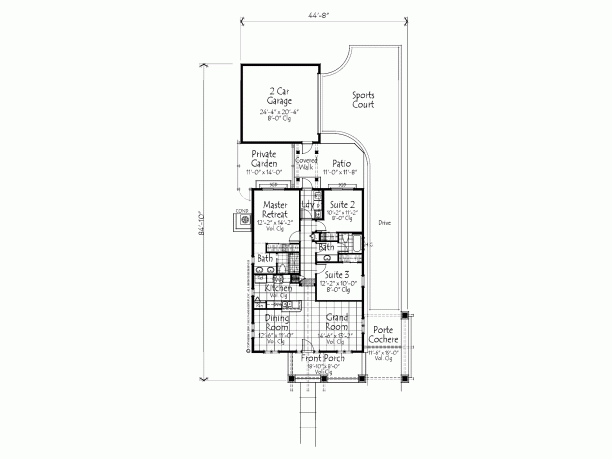

1,320 sq ft home & porches + 495 sq ft garage One-story, 3 Bedroom, 2 Bath, detached 2-car garage, on slab, covered porches, great room, patio and garden, porte cochere
Porte Cochere Craftsman -
1,320 sq ft home & porches + 495 sq ft garage
A unique look, would work well on narrow lots, gives you a craftsman feel without all the extra roof pitches and dormers.
One-story, 3 Bedroom, 2 Bath, detached 2-car garage, on slab, covered porches, great room, patio and garden, porte cochere
Build this plan, starting at $201,600.
This plan could easily be reduced in cost, by not building the garage or porte cochere, but building it in the future - since the garage is not directly attached and the porte cochere is not required.

4 bedroom, 2 Bath, Living Room, fireplace, large kitchen with walk-in pantry

4 bedroom, 2 Bath, Living Room, fireplace, large kitchen with walk-in pantry

Variation on Layout - increases square footage, adds garage and anticipates a future in-law addition.

4 bedroom, 2 Bath, Living Room, fireplace, large kitchen with walk-in pantry
Brick Craftsman -
1,357 sq ft home
A tight floor plan, getting four bedrooms and a large kitchen with a walk-in pantry, into the small footprint.
One-story, 4 Bedroom, 2 Bath, on slab, great room, good sized kitchen and walk-in pantry, fireplace.
Build this plan, starting at $165,600.
This plan has alternate variations that include a garage, porches and an in-law addition that could be used, but obviously increase square footage
